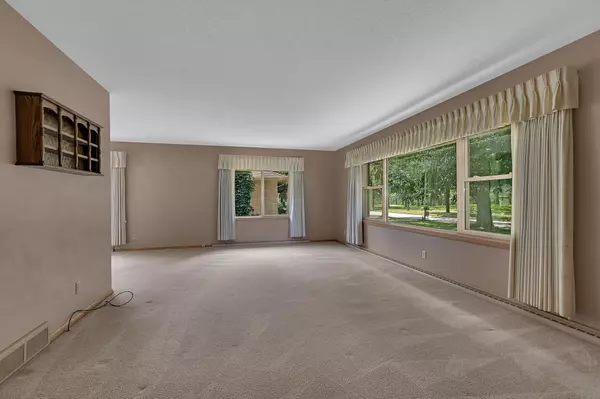1808 Kilian BLVD SE Saint Cloud, MN 56304
4 Beds
2 Baths
2,504 SqFt
UPDATED:
Key Details
Property Type Single Family Home
Sub Type Single Family Residence
Listing Status Coming Soon
Purchase Type For Sale
Square Footage 2,504 sqft
Price per Sqft $109
Subdivision East St Cloud
MLS Listing ID 6761426
Bedrooms 4
Three Quarter Bath 2
Year Built 1958
Annual Tax Amount $2,774
Tax Year 2025
Contingent None
Lot Size 10,890 Sqft
Acres 0.25
Lot Dimensions 82.5x130
Property Sub-Type Single Family Residence
Property Description
Location
State MN
County Sherburne
Zoning Residential-Single Family
Rooms
Basement Finished, Full, Concrete, Partially Finished, Storage Space
Dining Room Eat In Kitchen, Informal Dining Room, Living/Dining Room
Interior
Heating Forced Air, Fireplace(s)
Cooling Central Air
Fireplaces Number 2
Fireplaces Type Brick, Family Room, Living Room
Fireplace Yes
Appliance Dryer, Range, Refrigerator, Washer, Water Softener Owned
Exterior
Parking Features Detached, Concrete, Garage Door Opener
Garage Spaces 2.0
Roof Type Age Over 8 Years,Asphalt
Building
Lot Description Many Trees
Story One
Foundation 1612
Sewer City Sewer/Connected
Water City Water/Connected
Level or Stories One
Structure Type Brick/Stone
New Construction false
Schools
School District St. Cloud





