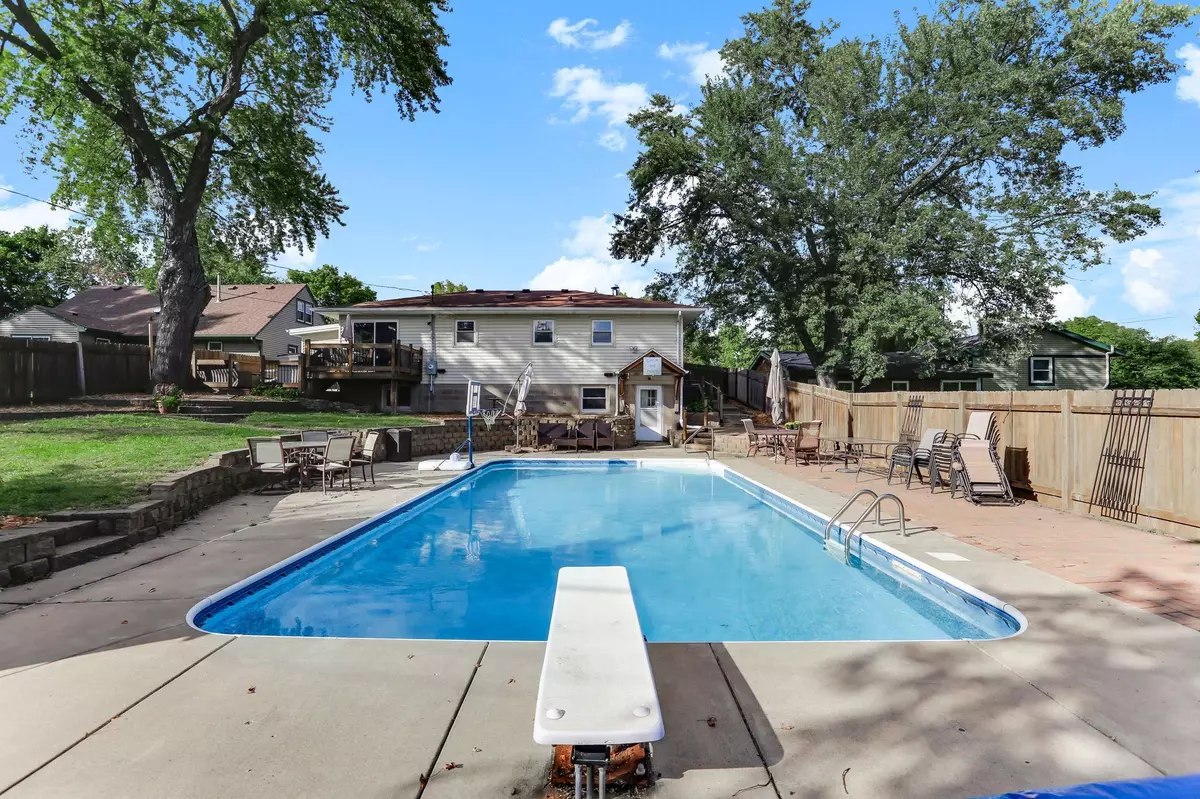
528 17th ST E Hastings, MN 55033
4 Beds
2 Baths
2,168 SqFt
Open House
Thu Oct 02, 4:00pm - 5:30pm
UPDATED:
Key Details
Property Type Single Family Home
Sub Type Single Family Residence
Listing Status Active
Purchase Type For Sale
Square Footage 2,168 sqft
Price per Sqft $161
Subdivision Leducs 7Th Add
MLS Listing ID 6794913
Bedrooms 4
Full Baths 1
Three Quarter Bath 1
Year Built 1962
Annual Tax Amount $3,610
Tax Year 2025
Contingent None
Lot Size 10,454 Sqft
Acres 0.24
Lot Dimensions 71x150x71x150
Property Sub-Type Single Family Residence
Property Description
Inside, the Kitchen was remodeled in 2022 and features abundant counter space, white soft-close cabinetry, granite countertops, tile backsplash, recessed lighting, corner pantry, and appliances. The Dining Room includes a built-in granite island table, with new LVP flooring extending through the Kitchen and Dining areas. A deck off the Dining Room overlooks the yard and pool and leads down to a patio for additional outdoor living. The main level also offers a large Living Room with hardwood floors, three Bedrooms with hardwoods, and a full Bath with tile flooring and tiled tub surround.
Between the Kitchen and Garage, the three-season porch offers flexibility—currently set up with a ramp for accessibility, but easily used as a spacious mudroom, sunroom, or bonus living area.
The walkout lower level includes a Family Room with large windows, a spacious Bedroom, and a versatile Den/office that is currently a walk-in closet. A remodeled ¾ Bath features granite and tile, and the Laundry Room includes a built-in workshop area.
This home combines updates, space, and outdoor amenities in a great price point—ready for its next owners to enjoy!
Location
State MN
County Dakota
Zoning Residential-Single Family
Rooms
Basement Daylight/Lookout Windows, Finished, Full, Walkout
Dining Room Kitchen/Dining Room
Interior
Heating Forced Air
Cooling Central Air
Fireplace No
Appliance Dishwasher, Dryer, Microwave, Range, Refrigerator, Washer, Water Softener Owned
Exterior
Parking Features Attached Garage, Asphalt, Concrete, Garage Door Opener
Garage Spaces 1.0
Fence Full, Privacy, Wood
Pool Below Ground, Outdoor Pool
Building
Story One
Foundation 1114
Sewer City Sewer/Connected
Water City Water/Connected
Level or Stories One
Structure Type Vinyl Siding
New Construction false
Schools
School District Hastings






