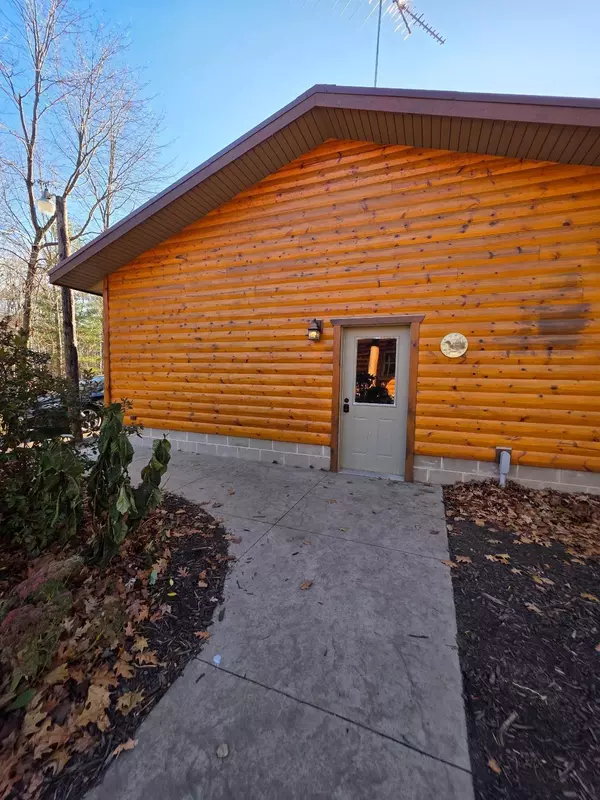
2646 1 1/2 ST Maple Plain Twp, WI 54829
3 Beds
3 Baths
1,637 SqFt
UPDATED:
Key Details
Property Type Single Family Home
Sub Type Single Family Residence
Listing Status Active
Purchase Type For Sale
Square Footage 1,637 sqft
Price per Sqft $473
MLS Listing ID 6817338
Bedrooms 3
Full Baths 3
Year Built 2005
Annual Tax Amount $5,212
Tax Year 2024
Contingent None
Lot Size 40.000 Acres
Acres 40.0
Lot Dimensions 1318x1311
Property Sub-Type Single Family Residence
Property Description
An oversized covered porch provides the perfect setting for evening relaxation. The property includes an insulated and heated garage with an attached workshop, adding to its functionality. Conveniently located near Sand Lake, it features a stamped concrete sidewalk and numerous carefully selected decorative elements. Enjoy outdoor activities such as deer hunting and hiking, all within a mere 15 minutes from cross-country trails.
Location
State WI
County Barron
Zoning Residential-Single Family
Rooms
Basement Full, Partially Finished
Interior
Heating Forced Air, Radiant Floor, Other
Cooling Central Air
Fireplaces Number 1
Fireplace Yes
Appliance Dishwasher, Dryer, Range, Refrigerator, Washer
Exterior
Parking Features Detached, Gravel
Garage Spaces 2.0
Building
Story One and One Half
Foundation 1044
Sewer Private Sewer, Septic System Compliant - Yes
Water Drilled, Well
Level or Stories One and One Half
Structure Type Log
New Construction false
Schools
School District Cumberland






