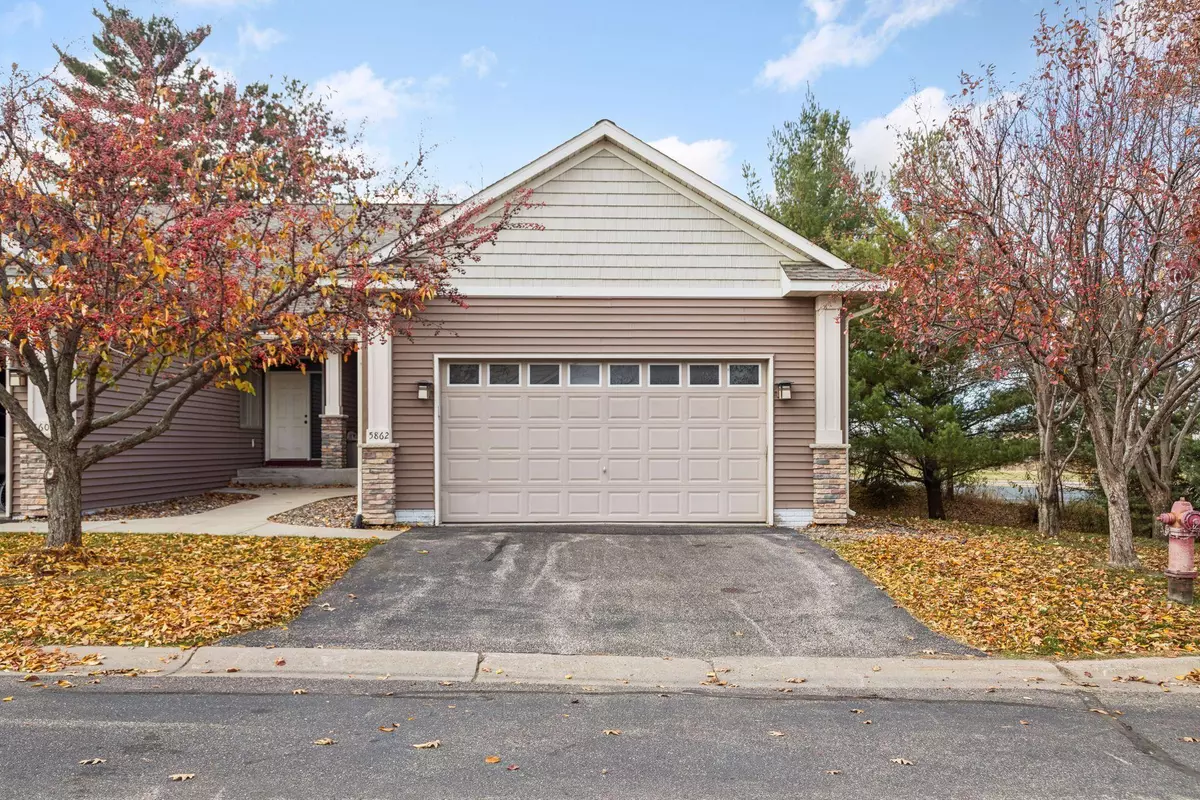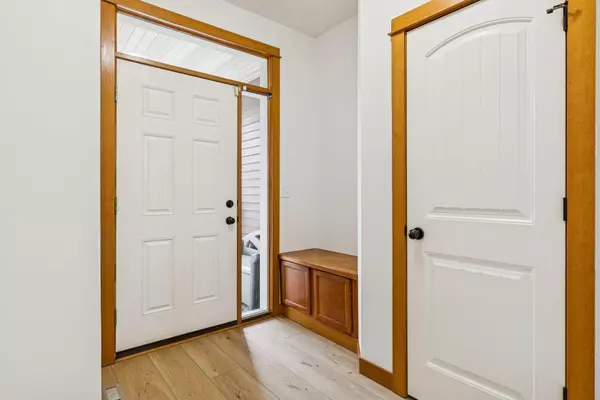
5862 Oakgreen CT N Oak Park Heights, MN 55082
3 Beds
3 Baths
2,217 SqFt
Open House
Sat Nov 15, 1:00pm - 3:00pm
Sun Nov 16, 2:00pm - 4:00pm
UPDATED:
Key Details
Property Type Townhouse
Sub Type Townhouse Side x Side
Listing Status Active
Purchase Type For Sale
Square Footage 2,217 sqft
Price per Sqft $202
Subdivision Pine Grove Gardens
MLS Listing ID 6797827
Bedrooms 3
Full Baths 3
HOA Fees $280/mo
Year Built 2006
Annual Tax Amount $4,781
Tax Year 2025
Contingent None
Lot Size 2,178 Sqft
Acres 0.05
Lot Dimensions irregular
Property Sub-Type Townhouse Side x Side
Property Description
The main floor offers a spacious primary bedroom with walk-in closet and private full bathroom with a large corner soaking tub and separate walk-in shower, a second bedroom and full bathroom, a sunroom with a private deck, an open-concept kitchen/dining/living room with gas fireplace and beautiful vaulted ceiling, and laundry. The lower level provides an additional living room, bedroom, and the third full bathroom, plus a large unfinished space that's great for storage, play, or easily adding a fourth bedroom.
Outside you'll find a large green/grass area in your side yard—feels like a secluded and quiet oasis, yet perfectly located near endless shopping and restaurants. Short drive to downtown Stillwater. Easy to show + quick close possible.
Location
State MN
County Washington
Zoning Residential-Single Family
Rooms
Basement Daylight/Lookout Windows, Finished, Full, Storage Space
Dining Room Informal Dining Room, Living/Dining Room
Interior
Heating Forced Air
Cooling Central Air
Fireplaces Number 1
Fireplaces Type Gas, Living Room
Fireplace Yes
Appliance Cooktop, Dishwasher, Disposal, Dryer, Microwave, Refrigerator, Stainless Steel Appliances, Washer
Exterior
Parking Features Attached Garage
Garage Spaces 2.0
Fence None
Pool None
Roof Type Asphalt
Building
Lot Description Some Trees
Story One
Foundation 1485
Sewer City Sewer/Connected
Water City Water/Connected
Level or Stories One
Structure Type Vinyl Siding
New Construction false
Schools
School District Stillwater
Others
HOA Fee Include Lawn Care,Other,Professional Mgmt,Trash,Snow Removal
Restrictions Pets - Cats Allowed,Pets - Dogs Allowed,Pets - Weight/Height Limit






