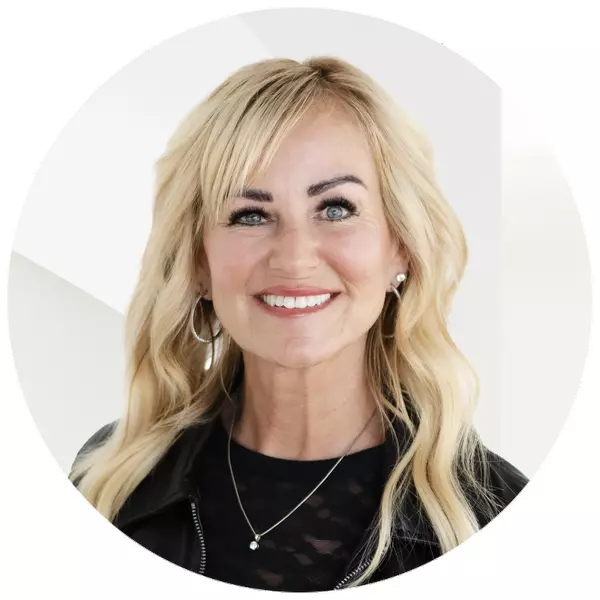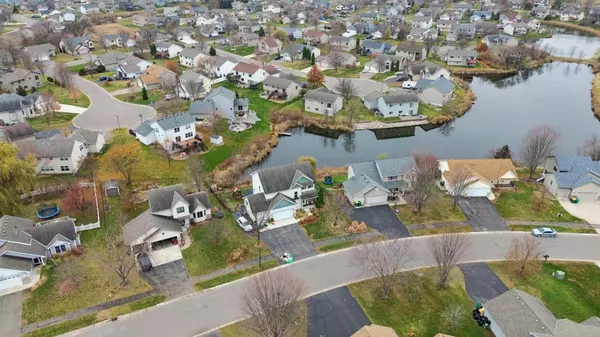
1162 Hidden Creek BLVD Mayer, MN 55360
3 Beds
4 Baths
2,840 SqFt
Open House
Fri Nov 21, 3:30pm - 5:00pm
UPDATED:
Key Details
Property Type Single Family Home
Sub Type Single Family Residence
Listing Status Active
Purchase Type For Sale
Square Footage 2,840 sqft
Price per Sqft $149
Subdivision Hidden Creek 2Nd Add
MLS Listing ID 6820722
Bedrooms 3
Full Baths 2
Half Baths 2
Year Built 2002
Annual Tax Amount $3,888
Tax Year 2024
Contingent None
Lot Size 10,890 Sqft
Acres 0.25
Lot Dimensions 74x140x95x138
Property Sub-Type Single Family Residence
Property Description
Location
State MN
County Carver
Zoning Residential-Single Family
Rooms
Basement Daylight/Lookout Windows, Drain Tiled, Egress Window(s), Finished, Full, Storage Space, Sump Pump, Walkout
Dining Room Informal Dining Room, Kitchen/Dining Room, Living/Dining Room
Interior
Heating Fireplace(s)
Cooling Central Air
Fireplaces Number 1
Fireplaces Type Gas, Living Room
Fireplace Yes
Appliance Chandelier, Dishwasher, Disposal, Dryer, Gas Water Heater, Range, Refrigerator, Stainless Steel Appliances, Washer, Water Softener Owned
Exterior
Parking Features Attached Garage, Asphalt, Garage Door Opener, Heated Garage, Insulated Garage
Garage Spaces 3.0
Fence Chain Link, Full
Pool Above Ground
Waterfront Description Pond
Roof Type Age Over 8 Years,Asphalt
Building
Lot Description Some Trees
Story Two
Foundation 848
Sewer City Sewer/Connected
Water City Water/Connected
Level or Stories Two
Structure Type Brick/Stone,Metal Siding,Vinyl Siding
New Construction false
Schools
School District Watertown-Mayer
Others
Virtual Tour https://tour.archi-pix.com/1162_hidden_creek_bl-2379?branding=false






